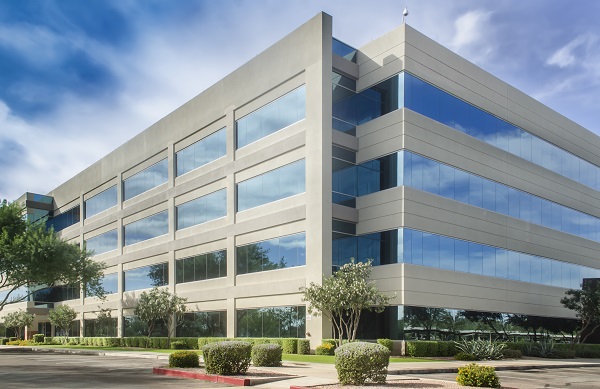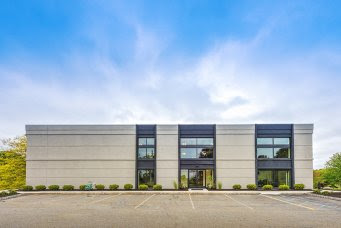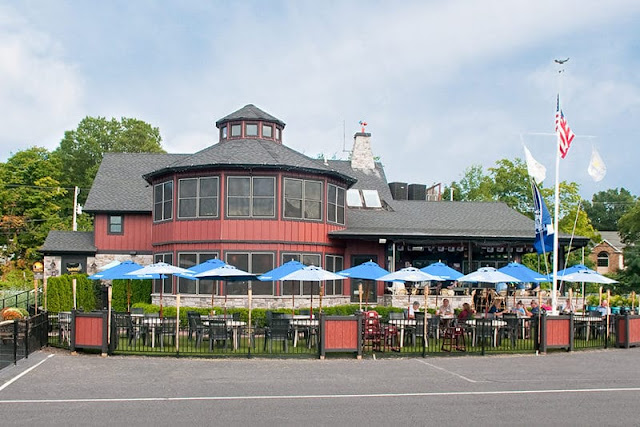Accessibility Features that are Key to Commercial Building Design and Remodeling Projects
While many of us are fortunate to have the physical ability to move around the workplace with ease, the reality is that this isn’t the case for thousands of working professionals. In fact, 20% of Americans have a functional disability that affects their ability to walk, see, climb stairs, or hear audible alerts. Access to these buildings isn’t just about legal compliance, it’s about making a building truly functional and enjoyable for everyone who uses it. For this reason, it’s essential that designs for commercial buildings make accessibility a priority. Here are some great features to include, from a leading specialist in commercial architecture in NJ . Outside the Building Accessibility starts outside your building with features that include designated parking spaces (additional width for maneuverability), ramp curb features with a slope of less than 1:20, bright lighting and clear, bold signage, and a wide main door that is opened automatically by sensors or a second...














