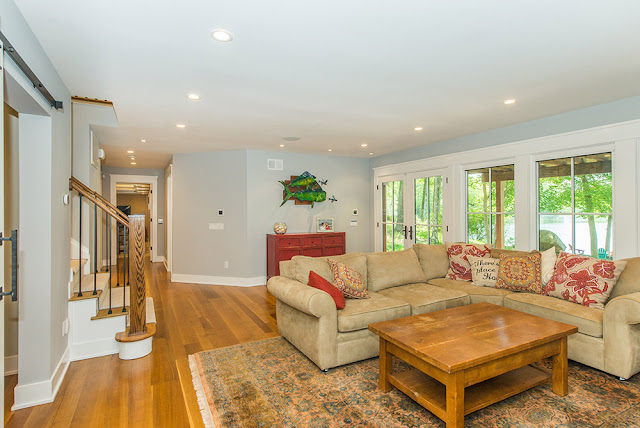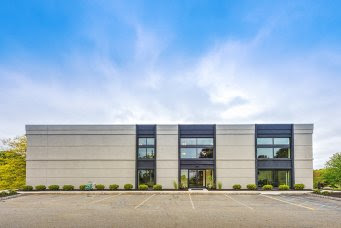Want an Energy-Efficient Building? It Starts with Your Commercial Office Building Design Plans

An energy-efficient commercial office building reduces maintenance and utility costs, while also reducing noise and creating a more healthy, comfortable and durable workplace. Whether brands want to reduce dependence on fossil fuels, reduce operational costs, improve productivity or even gain loyalty from consumers and clients, an energy-efficient building is high on the list of business must-haves. Here’s why making this a priority in your building design plans is the best way to reap the benefits. Site selection and placement: Putting energy-efficiency first starts as soon as you begin looking at lots. By positioning your building with this goal in mind, your architect can optimize natural resources like sunlight in your design. The whole-building approach: Installing a high-efficiency HVAC system or solar panels is never a bad idea, but if you want to get the best results you need to take a whole-building approach to energy-efficiency. This treats the entir...



