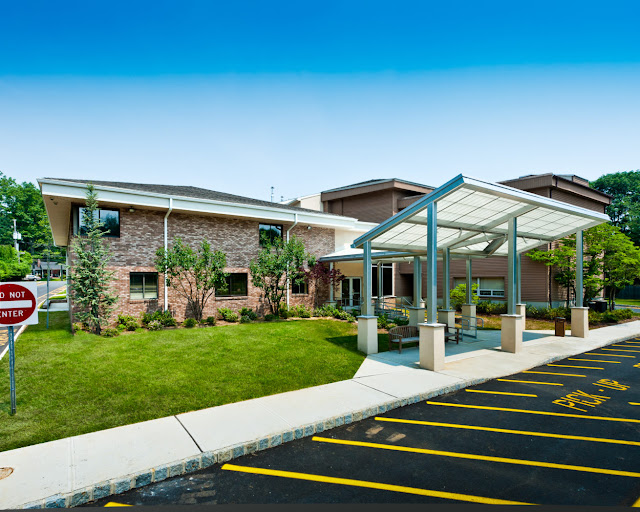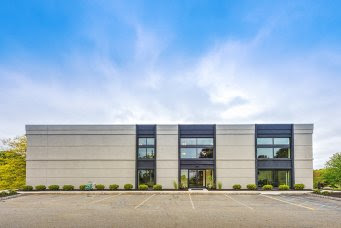What is a Feasibility Assessment – And Why is it Important?

One of the services offered by commercial and residential architects is a feasibility assessment or feasibility study. This is a full evaluation that takes place in the early stages of a project that looks at every aspect of the build and is ideal for larger or more complex projects, or where the site itself may be more challenging. What is the Purpose of a Feasibility Study? Firstly, this evaluation will determine if the project is viable. It will also lay out different options for the build to manage any challenges the project presents, and develop project documentation (if needed) including: Planning permission Determining the need for an Environmental Impact Study Assessment of the budget Site appraisals including geotechnical studies, water egress, easements, services on the land, restrictions, etc. Examination of existing buildings for use in the project, access to the site, and operational/maintenance challenges Development of different strate...





