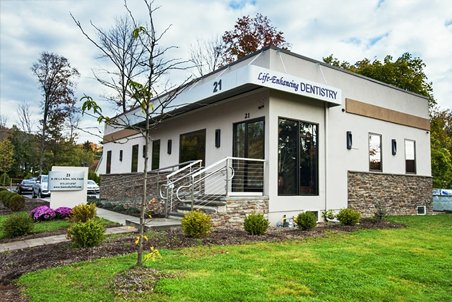Resilient Building Design – the Future of Sustainability in Commercial Architecture
As commercial architects, we can see the commitment and impact of businesses who value sustainability in their building’s architecture, taking an active role in reducing operational costs and their burden on the environment. This is a concept that is still evolving as new technology and new thinking helps us continually improve the way we approach building design, and resilient design is one concept that’s making a big impact.
What is Resilient Building Design?
If you think back on some of the big news stories of the last few years, you’ll be reminded of the devastation of natural disasters in cities around the country and the world. From hurricanes, wildfires and superstorms to earthquakes and blackouts, we were reminded at just how vulnerable our office buildings, homes and infrastructure really is. Resilient design is all about designing and building in a way that can withstand natural and manmade disasters more effectively to ensure better protection for human life and assets, faster recovery times and minimal disruption to normal life.
What Does a Resilient Building Look Like?
Resilient design is about creating buildings and infrastructure that is able to cope with the potential challenges of a particular climate or location, so it looks different everywhere. For example, New York and New Jersey’s wet climate with flooding, hurricane and blizzard risks means developing buildings and infrastructure that would be very different to San Francisco or Los Angeles’s earthquake, drought and wildfire risks. And it’s important to remember that it’s about town/city design and infrastructure design as well as building design, from having sufficiently high flood barrier walls protecting power plants in New York to having flexible structures and roads that can absorb shock waves from earth tremors in California. It’s also about having the ability to provide heating and energy at a cost-effective rate even in the event of a blackout, or fire resistance in the form of landscaping, brush clearing and barrier zones.
This is an exciting design concept, as it takes into account sustainability, earth-friendly technology and innovations, and the natural environment to create a structure that is more efficient to run, more protective of those around and within it, and more independent to operate.
Want to Incorporate Resilience into Your Project? Speak to a Leading Commercial Architect in NJ
At the award-winning Seth A. Leeb Architect firm, we specialize in balancing commercial office requirements with the creative design touches that make these buildings truly exceptional. With considerable experience in commercial projects and medical suite projects, we are able to deliver the expertise and skills to deliver outstanding results. Whether you need an interior renovation (tenant fit-out), exterior makeover or a new building, we can assist you. For more information on our commercial architecture and medical office architect service offerings, please contact us today or visit our website at https://leeb-architecture.com/
Original content posted on https://leeb-architecture.com/resilient-building-design-the-future-of-sustainability-in-commercial-architecture/




Comments
Post a Comment