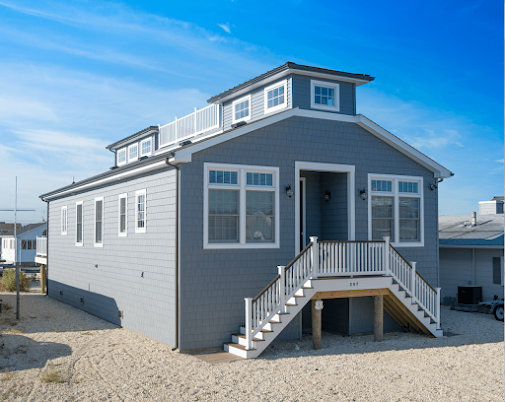Designing a home for the next stage of your life
Retirement is a phase of life many of us look forward to. You’ve worked hard for several decades, you’ve made sacrifices, and perhaps you haven’t had the time to pursue your interests and explore your passions. We prepare for retirement in different ways, mainly by contributing to a savings account, but have you thought about designing your dream home, for you to enjoy during your golden years?
You’ll probably be spending more time at home during your retirement, so designing a space that you love and that you feel comfortable in is essential. Here are some important elements to consider when creating your dream retirement home:
- Make sure you have plenty of storage space. By the time you retire you’ve likely accumulated a lot of stuff: photo albums, sports equipment, gardening tools, and much more. Be sure your home has ample storage space both inside and out, like cabinets and cupboards inside, and a large garage accompanied by a storage shed outside.
- Consider what kind of outdoor living space you want. When you’re not rushing off to work every morning you have time to make a cup of coffee and enjoy it in your backyard, or perhaps you want a wrap-around porch where you can relax when the weather is nice.
- How frequently will you host guests? While most retirees prefer to downsize, the number of bedrooms in your home will depend on how often you have overnight visitors. Do your kids and grandkids live close by? Then you’ll need at least one guest room!
Determining your dream retirement home design
Residential architects recommend designing your dream retirement home with several factors in mind, including an open floor plan, enough space for wheelchair access throughout, blinds and windows that operate using a remote control, and slip-resistant surfaces. While you may not need all of these accommodations now, they’ll likely be very handy as the years go by.
Most retirees also prefer single-story homes that are staircase-free, which can easily become a hazard as we get older. Other design elements are also popular with retirees, like pull-down shelving units, multi-level countertops, and bright lighting in every room, especially the bathroom. We recommend consulting with a residential architect who has experience designing homes for retirees, because they’ll have valuable insight that can help you design the home of your dreams.
For more information about designing your dream retirement home, or if you have any questions about residential architecture, please contact our team today. We look forward to hearing from you.
Originally posted https://leeb-architecture.com/designing-a-home-for-the-next-stage-of-your-life/




Comments
Post a Comment