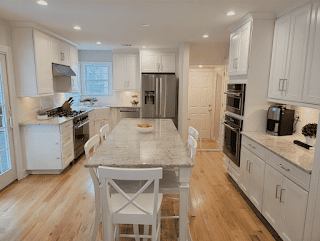Do’s and Don’ts of Kitchen Renovations
Renovating your kitchen is an exciting process, and one that requires a clear plan. Kitchen design may seem simple on the surface, but there are many things to consider and many decisions that must be made before you can start. Did we mention how easy it is for anyone to get carried away with their new kitchen remodel?
That’s why it’s important to do a lot of research beforehand, to ensure you don’t succumb to common kitchen renovation mistakes. Luckily, our team of residential architects are here to give essential tips on how to remodel a kitchen successfully.
Do: Think big picture
It’s a cliche, but the kitchen truly is the social hub of the home. It doesn’t matter if you aren’t a frequent cook, you’ll always find people coming together and gathering in the kitchen, so keep this in mind when it comes to design. For example, if you have a four-person household, you don’t want to build a tiny kitchen with no space to gather, talk, and eat together. And if you love to entertain with dinner parties or more informal get-togethers with family and friends, you’ll want to allow adequate space.
Do: Plan for a combination of upper and lower cabinets
One thing you can never have enough of is kitchen storage. We recommend utilizing as much space as possible for cabinet storage, so plan for a combination of upper and lower cabinets. It’s better to have too much storage than not enough, plus our architects have never heard of someone having *too much* storage space in their kitchen!
Do: Plan for recyclables in your kitchen
If you’re creating a space under your kitchen sink for a trash can, make sure there’s enough space for a recycling bin also. Many people don’t want their recycling bin sitting out in plain view, and we agree that putting it out of sight is best practice.
Don’t: Overload the kitchen with appliances
Stick with the basics: Oven, refrigerator, freezer, and microwave. It may be tempting to add a bunch of impressive appliances when you design a new kitchen, but this can easily make your space feel cramped and you’ll be stuck with gadgets that you don’t really need.
Don’t: Disregard traffic flow
Are you a family of chefs? Or does one person do most of the cooking? It can quickly get crowded when there are several cooks in the kitchen and no clear entry and exit path. It’s also important to incorporate enough counter space for every cook. So, really consider how many people will be using the space simultaneously and design accordingly.
Don’t: Place your stovetop and hood too close together
We recommend having a minimum of 24” between the stovetop and the hood to make for easier ventilation, but this will vary depending on the type of oven you choose. Whether you cook once a week or multiple times a day, kitchen ventilation is important, so please ask your architect about adequate ventilation.
For more kitchen design tips, or if you have any remodeling questions, please contact our residential architects today by visiting our website at: https://leeb-architecture.com/.
Originally posted https://leeb-architecture.com/dos-and-donts-of-kitchen-renovations/




Comments
Post a Comment